801 W. Baltimore Street - Now Leasing
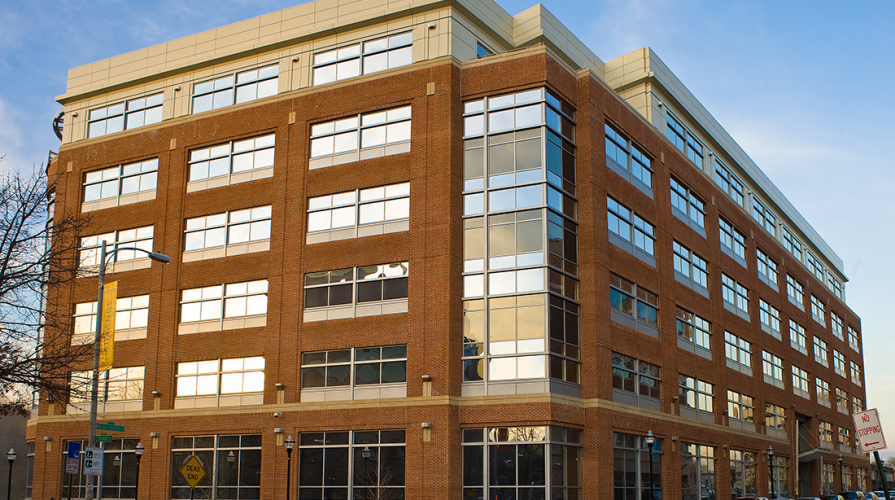
Building Exterior
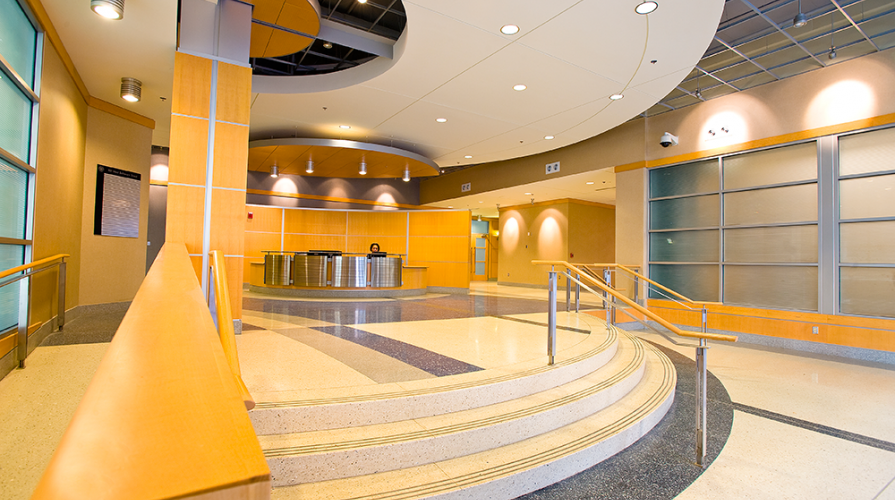
Lobby
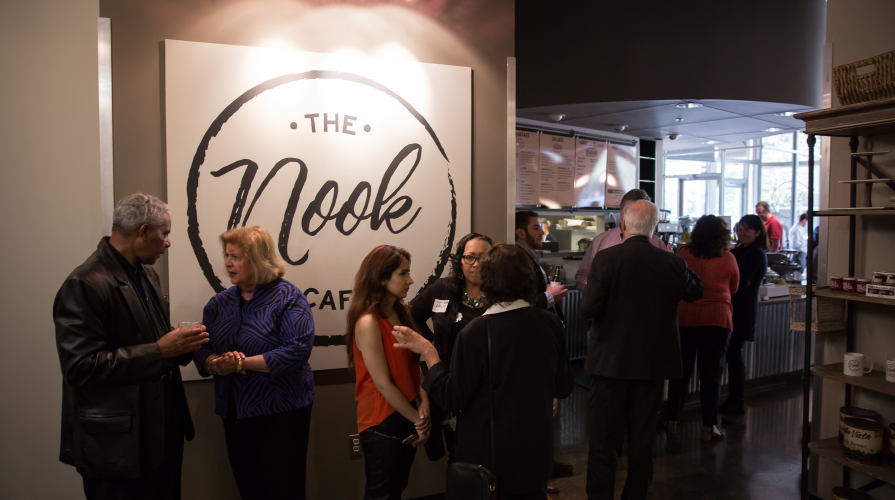
The Nook Cafe
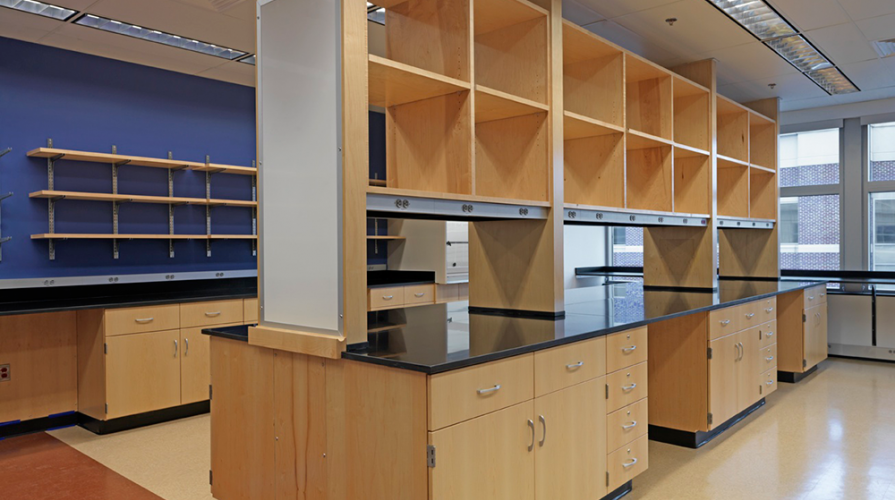
Genome Lab
Located at the gateway to the BioPark with southeastern views towards Baltimore’s Inner Harbor, 801 W. Baltimore Street is a sophisticated, loaded shell lab and office building with amenities that include conference facilities, the BioInnovation Center with pre-constructed wet labs and offices for emerging companies, and A cafe. Its flexible design will accommodate a range of occupancies.
General information:
- Six stories totaling 238,000 square feet
- Building shell completed in July 2007
- Life Sciences Conference Center
- BioInnovation Center space for early-stage companies
- Café
Tenants:
Additional Building Specifications
Design Concept:
- Class A wet lab/office building designed for a flexible life science envir
- Large floor plates: 38,000 rentable square feet per floor
- Accommodates a range of occupancy needs from full or partial floor laboratory and/or office users
- LEED certified at the Silver level
Construction:
- Modern contemporary brick, metal, and glass exterior
- Concrete structural floor system
- 14 foot floor to floor dimensions
- 100 pounds per square foot live load capacity
Column Spacing:
- Designed for optimal laboratory casework modules
- "Wet columns” strategically located throughout the interior to facilitate ease of access and connection for each lab’s drainage requirements
Elevators:
- Central core with three geared elevators
- Separate service elevator with direct access to loading dock limiting service traffic in public corridors
Lobby:
- Security 24 hours per day/7 days per week
- Secure loading docks
- Recycling room, rest rooms, and vending area
Security Systems:
- Security desk with CCTV monitoring of building perimeter and main elevator lobby
- Card reader access at building entrances to main lobby
Electrical:
- Dual feed service from two separate BG&E Substations
- Generator for base building life safety systems
HVAC:
- Flexible mechanical infrastructure
- Stainless steel risers for tenant laboratory exhaust requirements
Fire Protection & Life Safety Systems:
- Automatic fully sprinklered fire protection system
- Addressable fire alarm system and voice evacuation system
Telecommunication and Fiber Optic Systems:
- Ground floor telecommunications room
- Sleeves provided at each closet floor slab
Parking & Transportation:
- 638 space parking garage
- Free “Baltimore Circulator” shuttle through UMB campus to the Inner Harbor, Harbor East and Fells Point
- Less than one mile to I-95. 10 minutes to BWI Airport.
- Convenient to Amtrak and Marc commuter rail.
Special Features and Amenities:
- State-of-the-art conference facility and auditorium
- Café with indoor and outdoor seating
BioInnovation Center:
- Grouping of wet labs, offices and shared support rooms available on a short-term basis
- Ideal for early stage and emerging life science companies
- Surge space for tenant expansion
Building Floor Plans
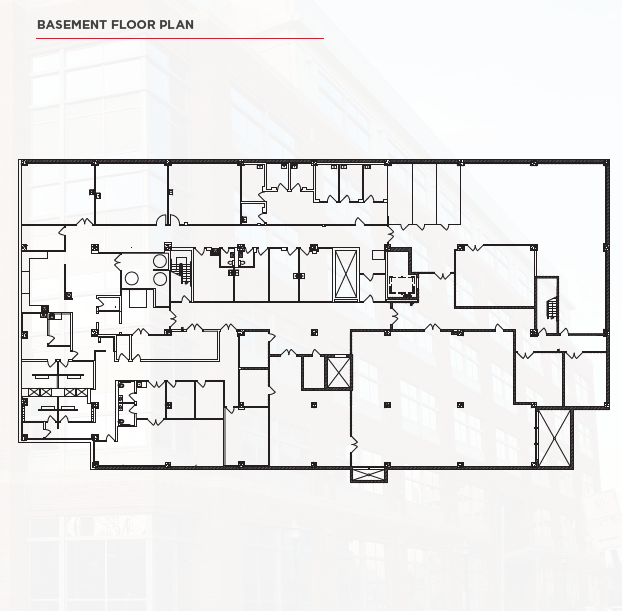
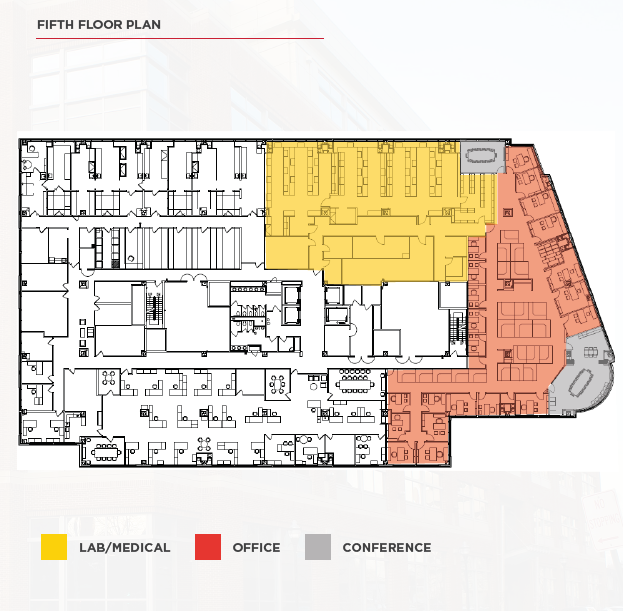
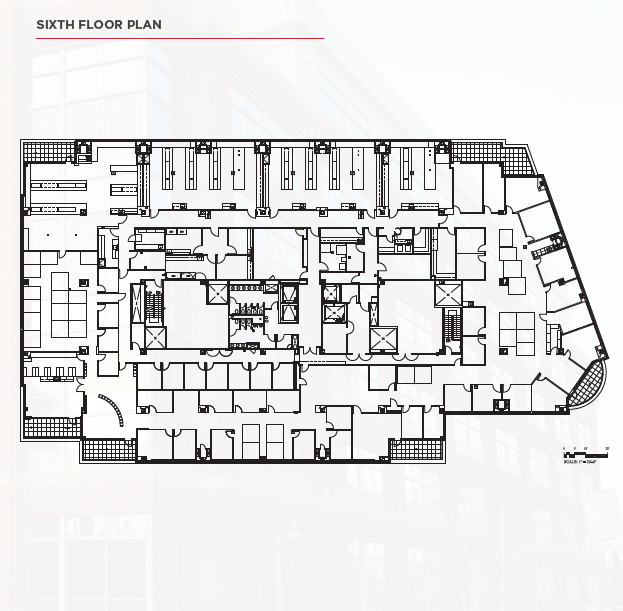
For more information, contact:
- Jane Shaab, University of Maryland BioPark
- For leasing, contact: Frank Graybeal